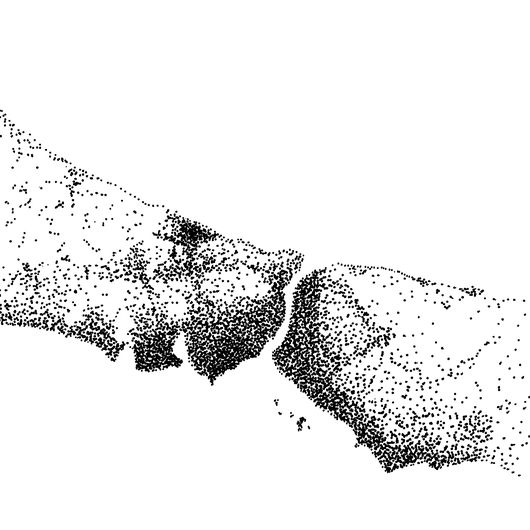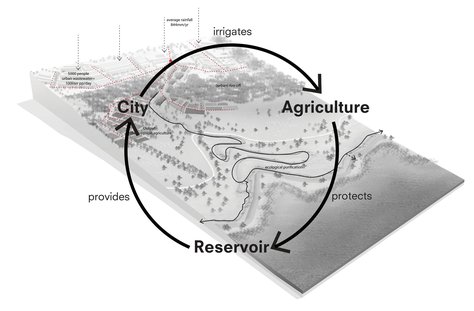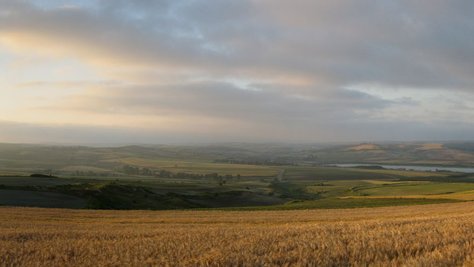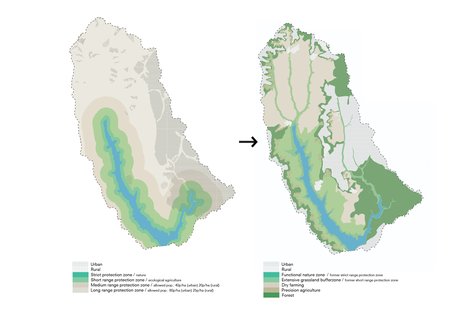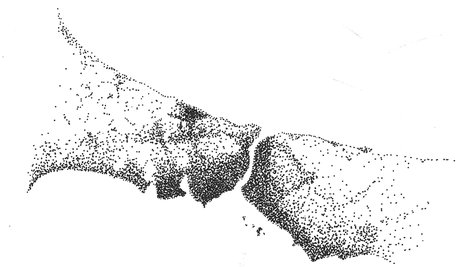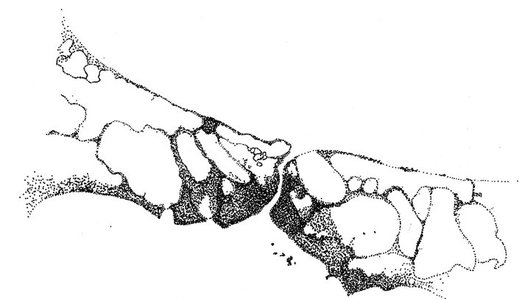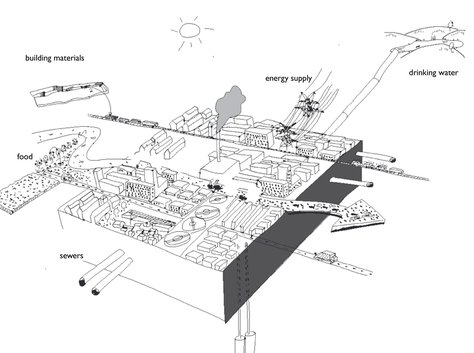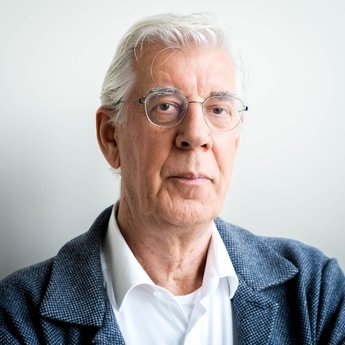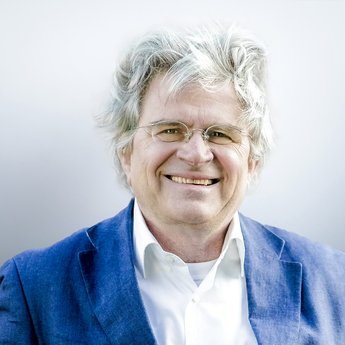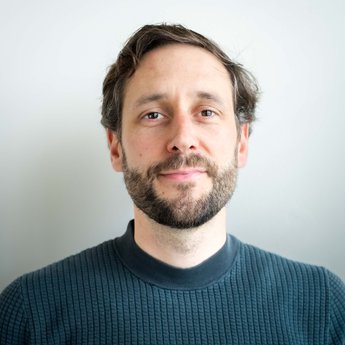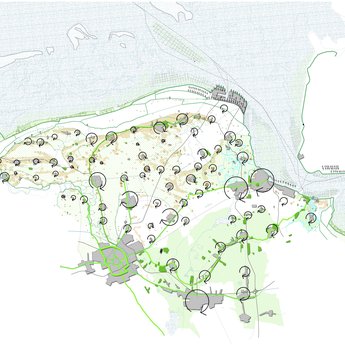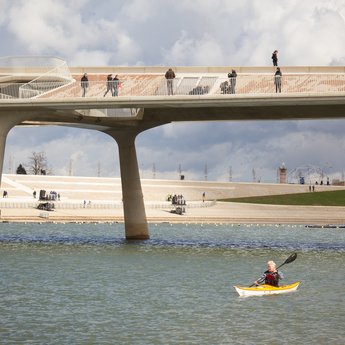Urban metabolism
The plan for Arnavutköy takes into account the principles of ‘urban metabolism’. This term conceptualises the urban landscape as a complex, comprehensive and interactive system that continuously aims to meet the needs of its inhabitants. It focuses on processes, looking at energy flows in the urban environment including air and heat exchange, freshwater, energy, ecology, food and waste. These energy currents shape the daily life and well-being of city dwellers. Each energy ‘stream’ has its own infrastructure: electricity, water, transport networks, food distribution centres and so on.
Flows
By thinking in terms of these ‘flows’, intelligent strategies can be created that stimulate the interaction between spatial and environmental policy. These considerations and ‘flows’ constitute the crux of urban planning. The outcome of the Arnavutköy research shows that a combination of three ‘streams’ (fresh water, agricultural food production and transport), and their associated infrastructure, constitute a formative part of the urban landscape of Istanbul.
