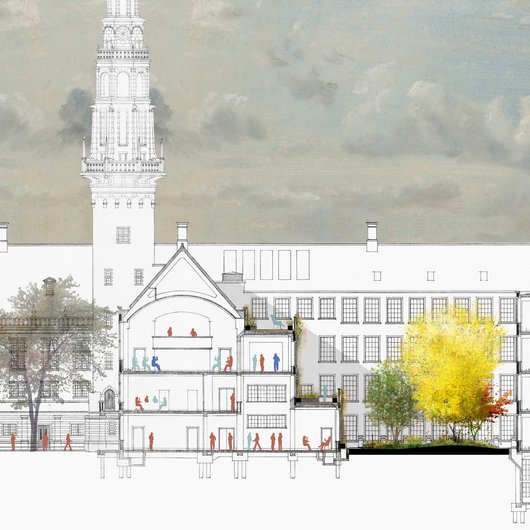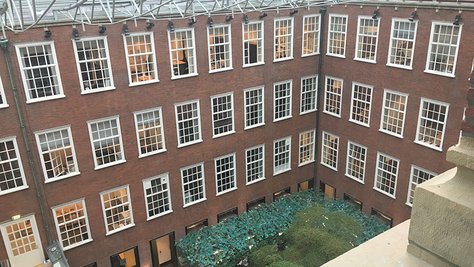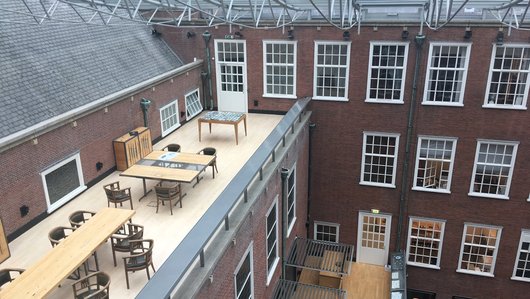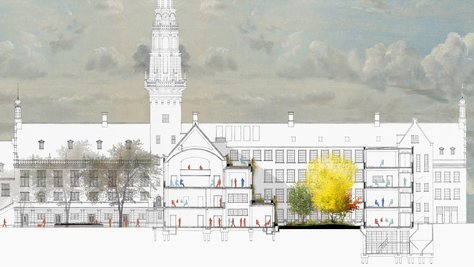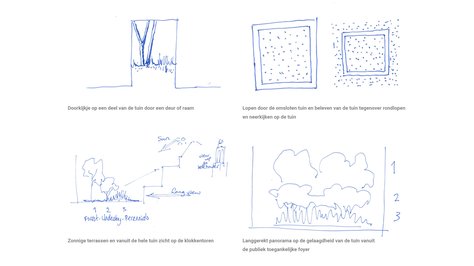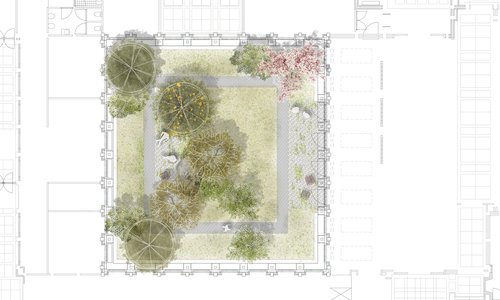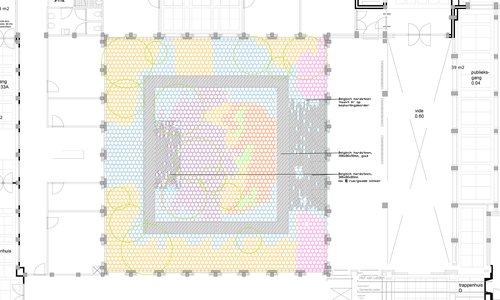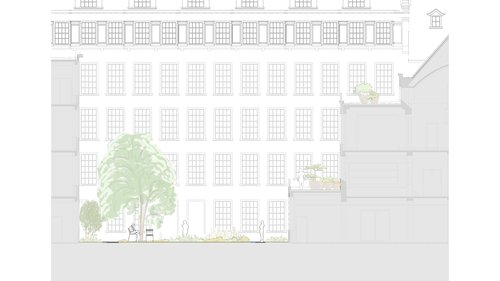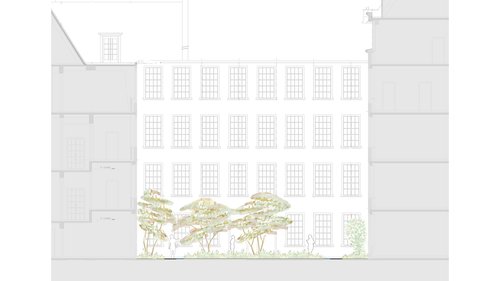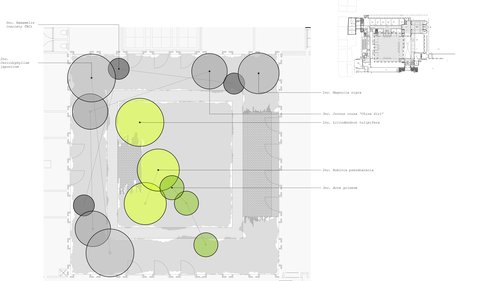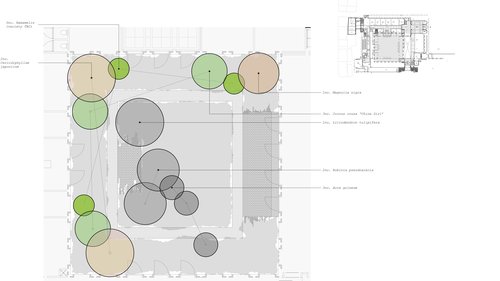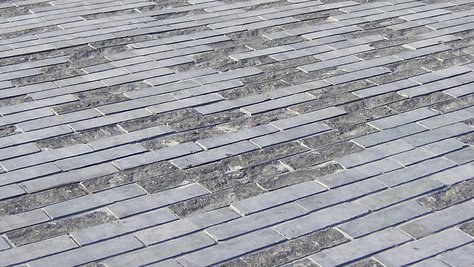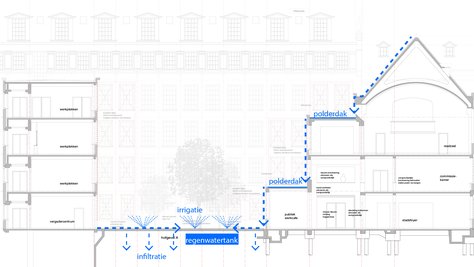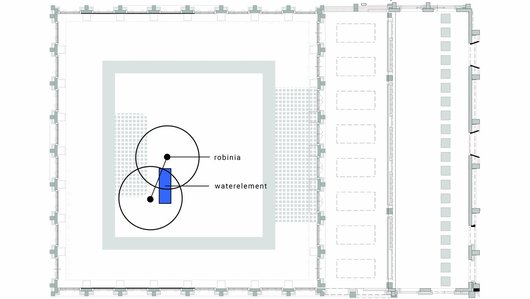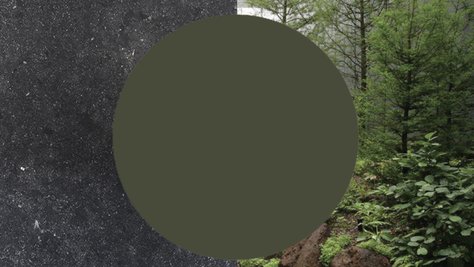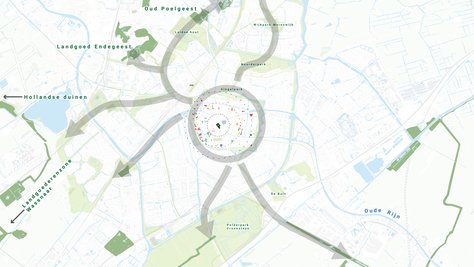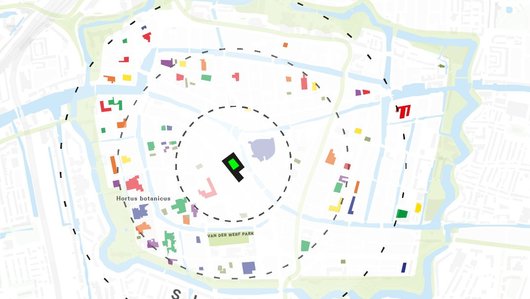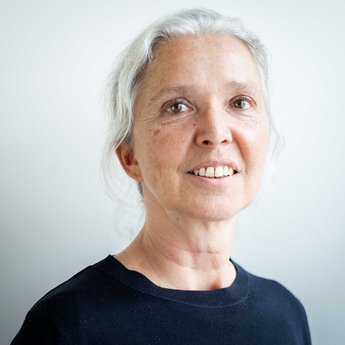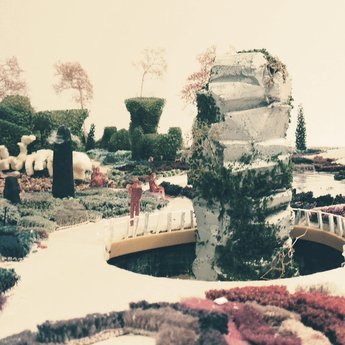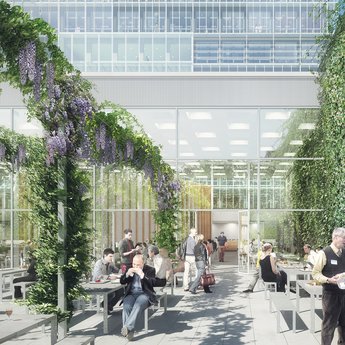Motive
In the near future, the monumental city hall of Leiden will be made suitable for the new, flexible way of working of the municipal organization. The adjustments will strengthen the existing monumental qualities of the city hall and it can be used sustainably for housing the municipal organization.
VERY GREEN
The courtyard in the city hall has a central position in the building. Due to the current roof, it is now an atrium with only a few elements that offer the illusion of a green interior. The wish for a real green courtyard in the town hall appears to be strong among the users and it is a major quality boost for the entire building.
