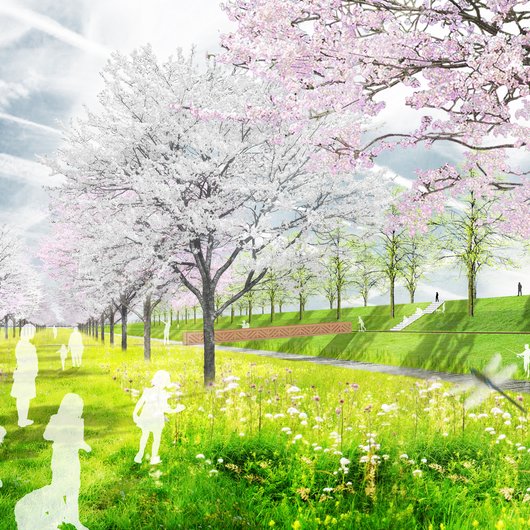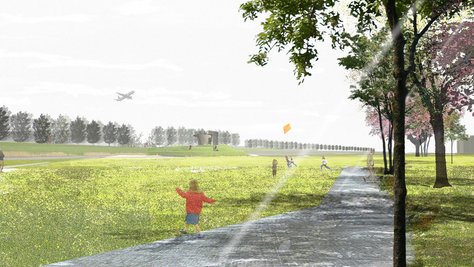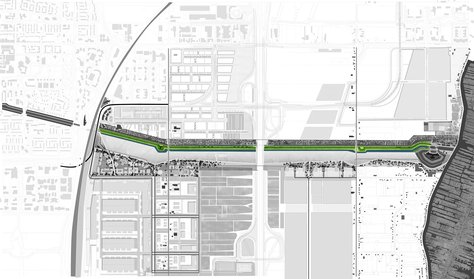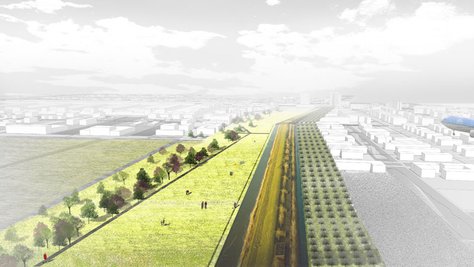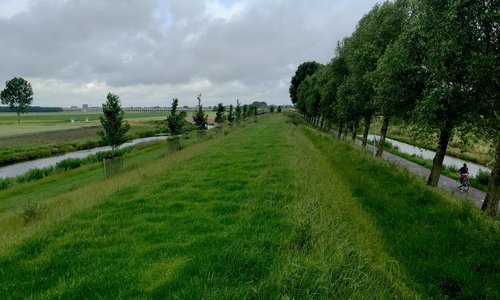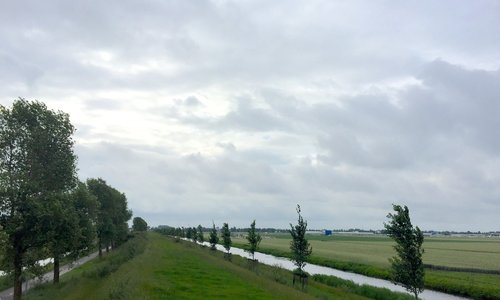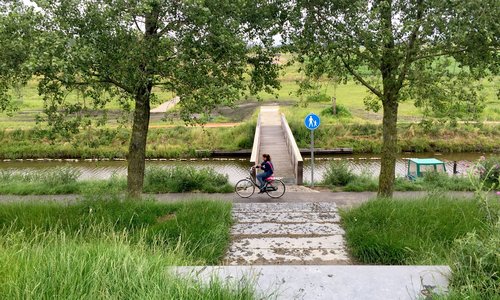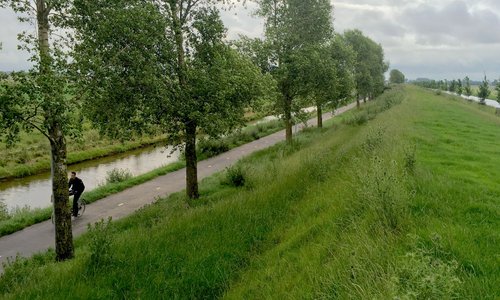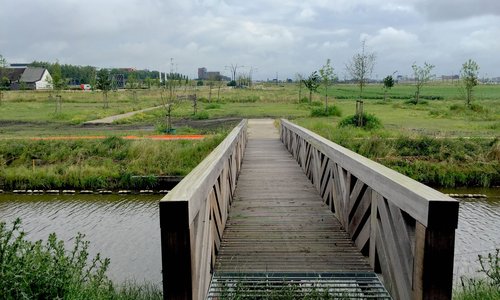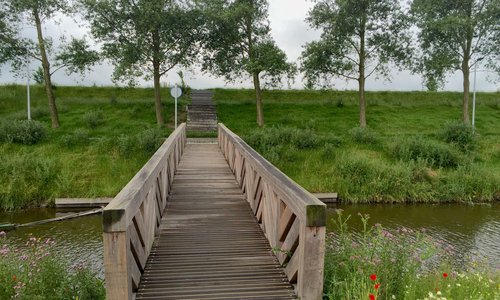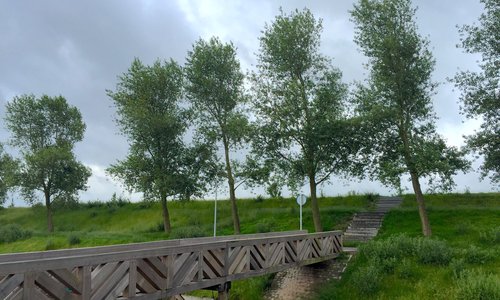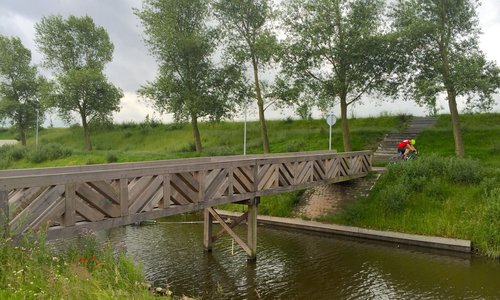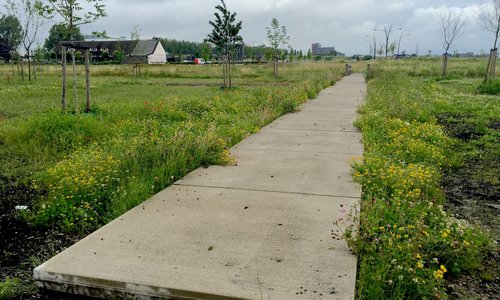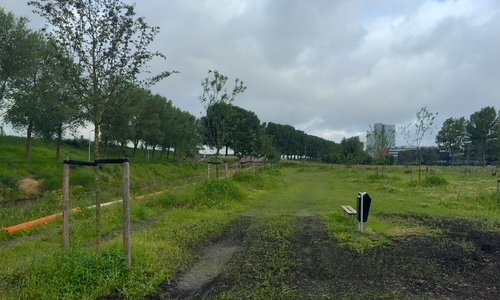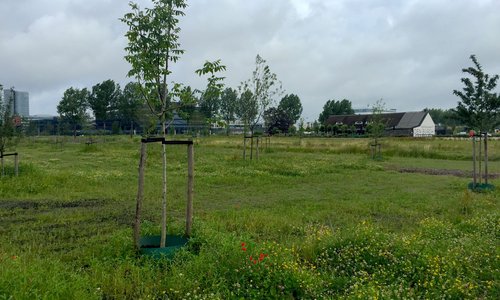Motive
BOREDOM
Every landscape tells a story. In the case of defence works these are often tragic stories of a loss of soldiers or stories of heroism. The story of the Defence Line of Amsterdam is a different one, however: it is a story about boredom, and waiting for years for a battle which never came. A story about military engineering art which continued to develop into perfection; ridiculed by innovation upon completion: the invention of the airplane.
DYNAMICS
The Genie dike is used as a major and linking element in the creation of the Genie Park, a park area of about 125 hectares on both sides of the Genie dike, from the railway tracks up to the ring canal. The low dynamic functions in the park, such as cultural history, nature and recreation give ‘colour’ to the park and provide counterweight to the great territorial dynamics around Schiphol airport where several industrial estates are developed.
