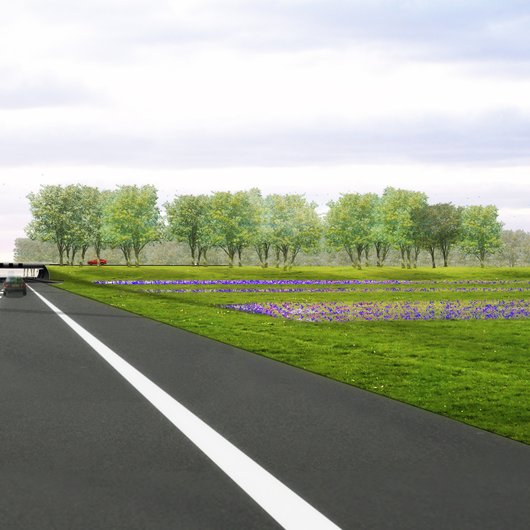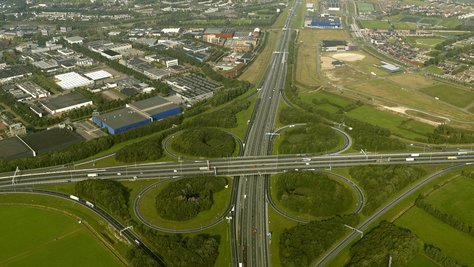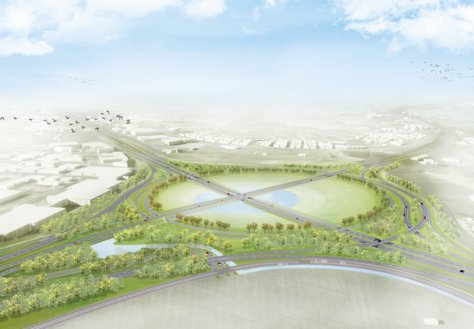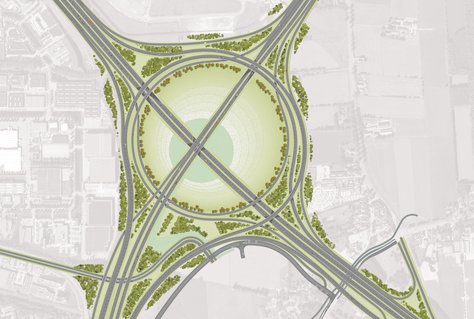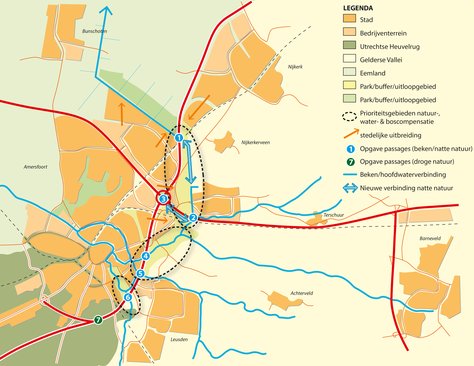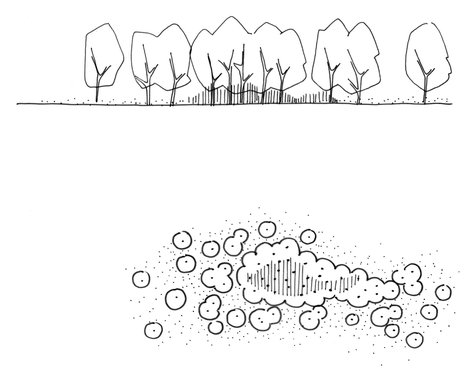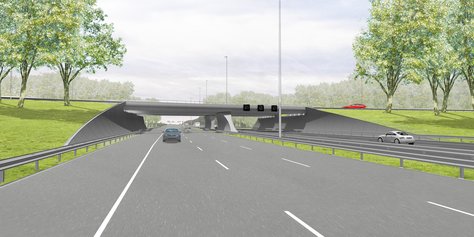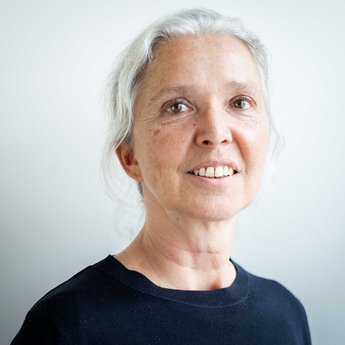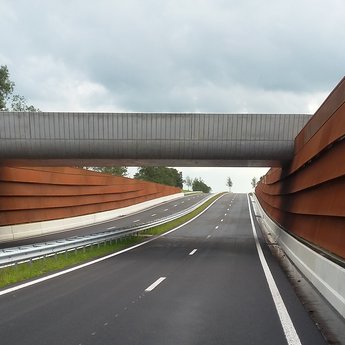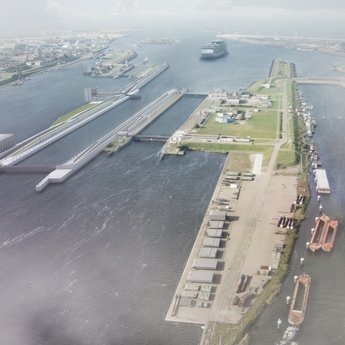Motive
The Hoevelaken Junction (A1/A28) is a major point of congestion for both local and commuter traffic, often resulting in long traffic jams. In 2008, Rijkswaterstaat initiated a planning study, to investigate how the traffic problem at the junction and adjacent roads, could be resolved. In consultation with the municipalities in the Amersfoort region, and the provinces of Utrecht and Gelderland, the Minister of Infrastructure and Environment decided to engage the contractor market early in the planning study. The tender provided the opportunity for one private party to secure a contract for completion of the planning study and the realisation of the project.
DBFM
The project is a DBFM tender (Design, Build, Finance & Maintenance). Three parties, including the Ontknoping Consortium (Heijmans, Ballast Nedam, Witteveen + Bos), are bidding for the contract. The Department of Public Works has awarded the contract for construction of the actual project to the Bam and Van Oord Consortium.
