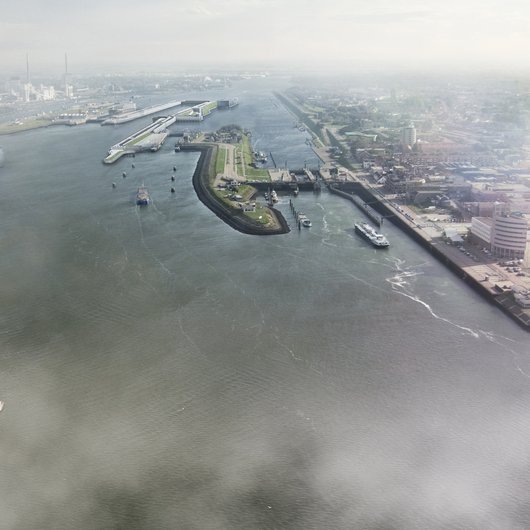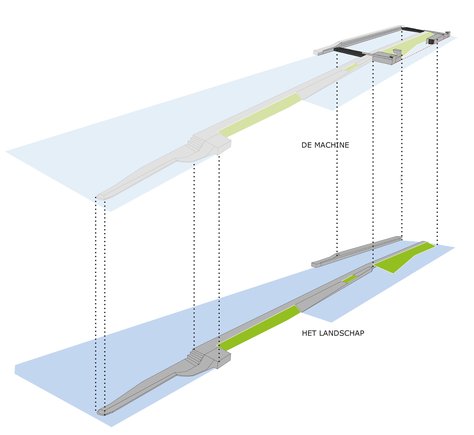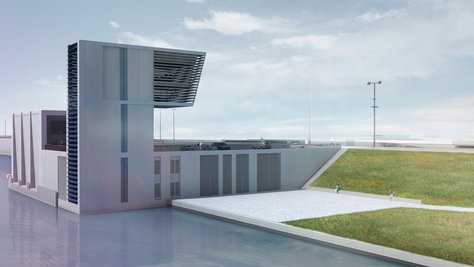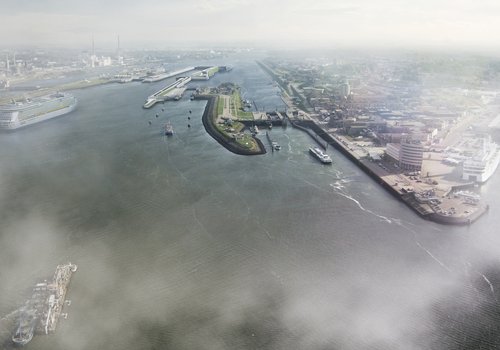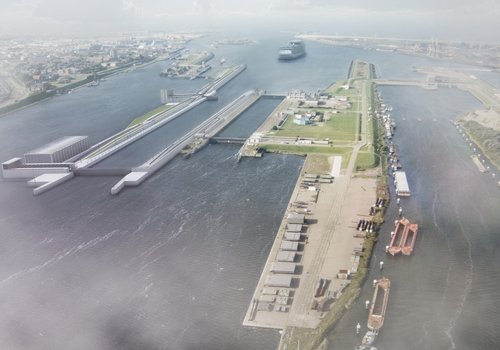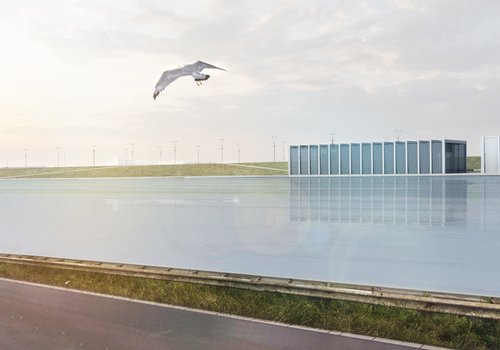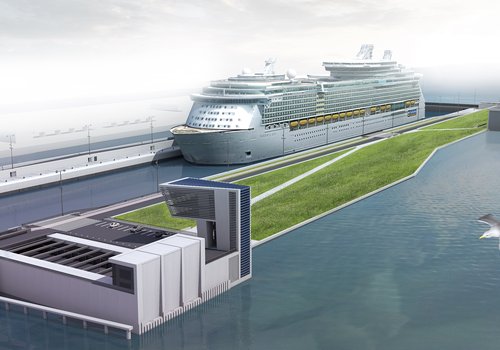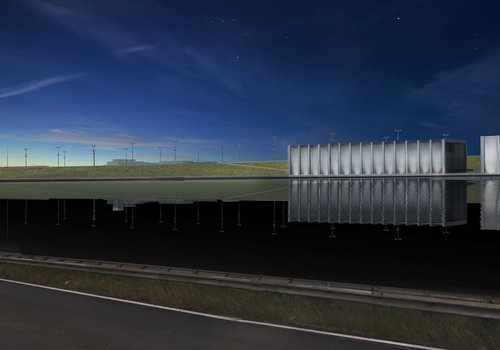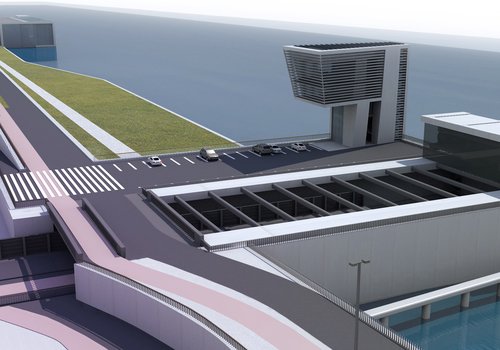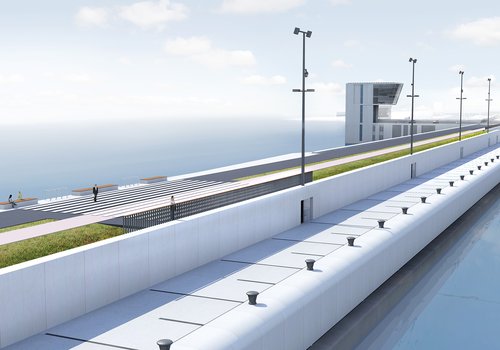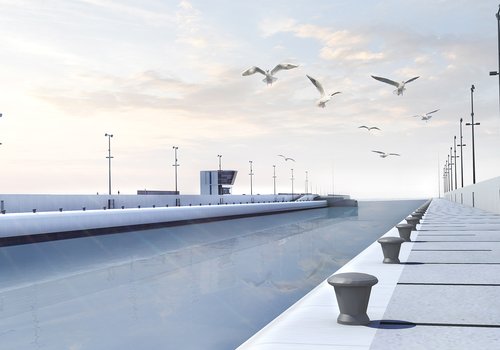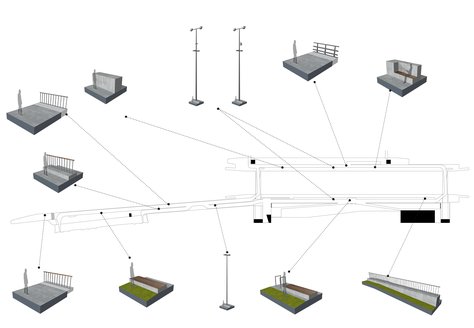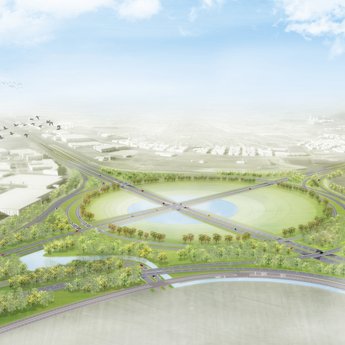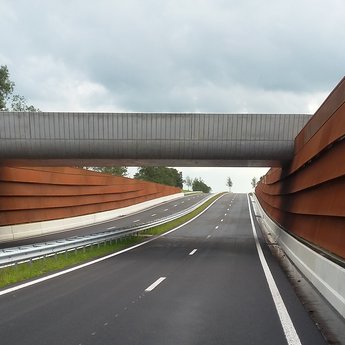Motive
The current Noordersluis (‘Northern Lock’) is forecast to reach the end of its technical lifetime in 2029. However, already, the Lock has become too small for the increasingly larger ships seeking access to Amsterdam Harbour and European ports, from the North Sea. The Amsterdam port region retains strong international appeal and thus, a new, larger sea lock is required to cope with this increased capacity.
DBFM
The new large sea-lock will be 500 m long, 65 m wide and 18 m deep. The project is in the form of a DBFM tender, and three parties, including the Sluiswachter Consortium (Heijmans - Jan de Nul - John Laing), bid for the contract. The contract for construction of the new sea-lock was awarded, by Rijkswaterstaat, to the OpenIJ Consortium.
