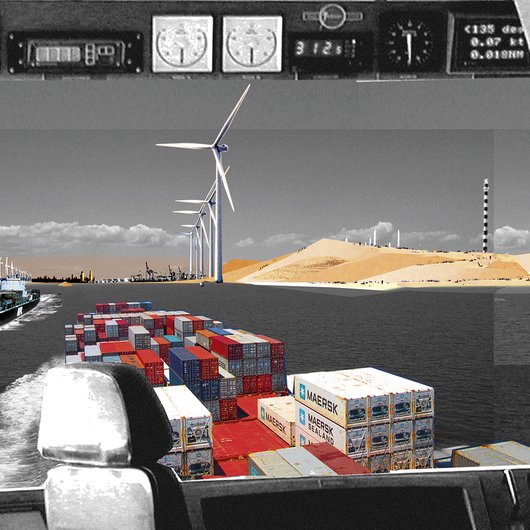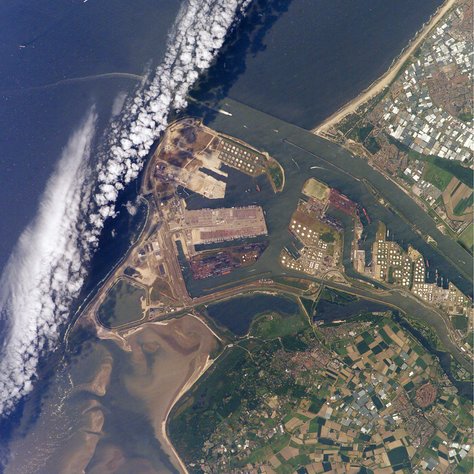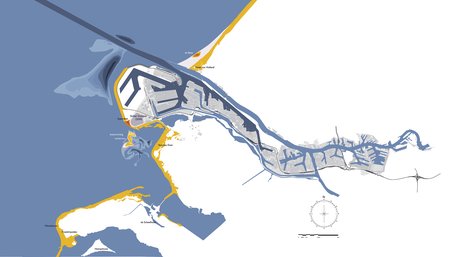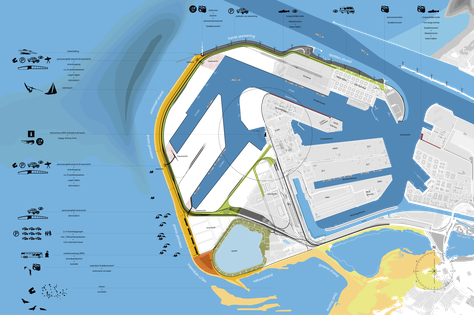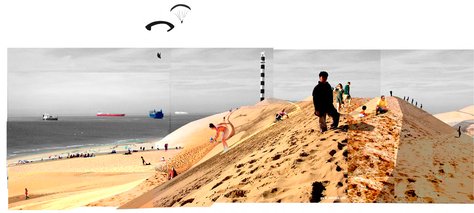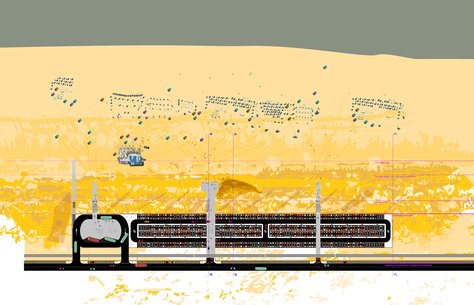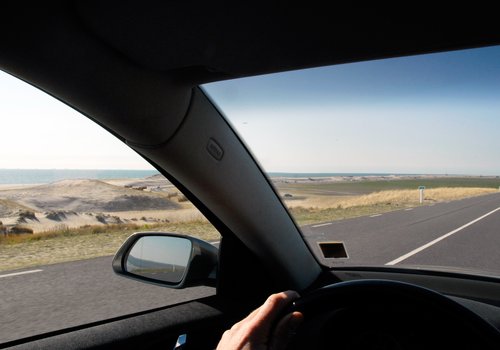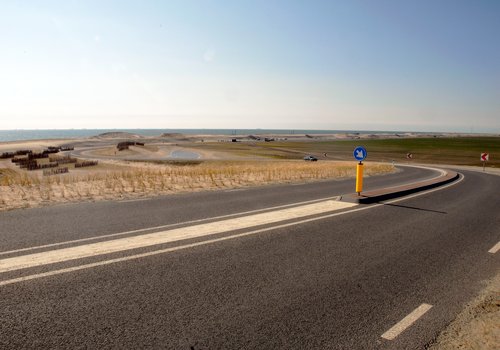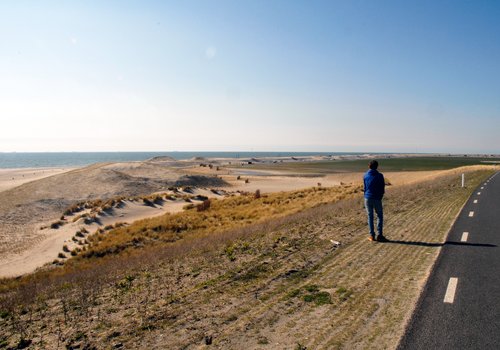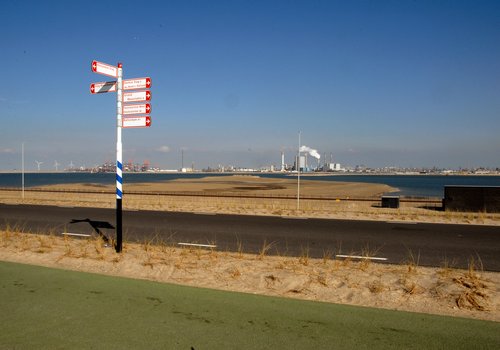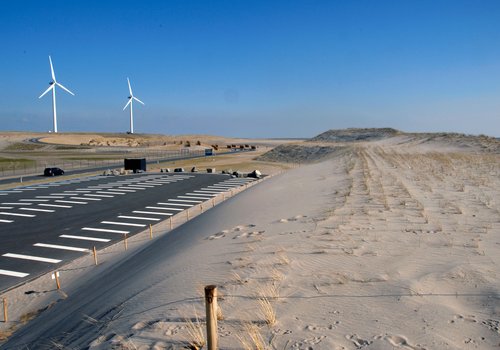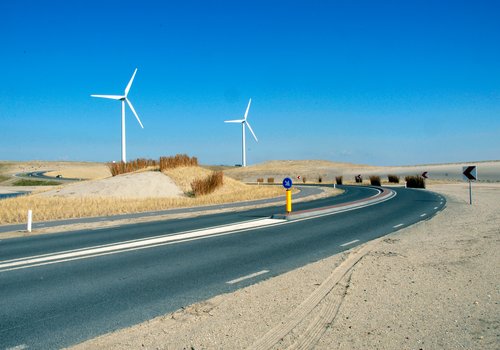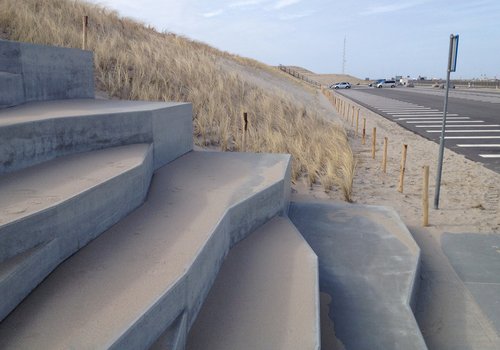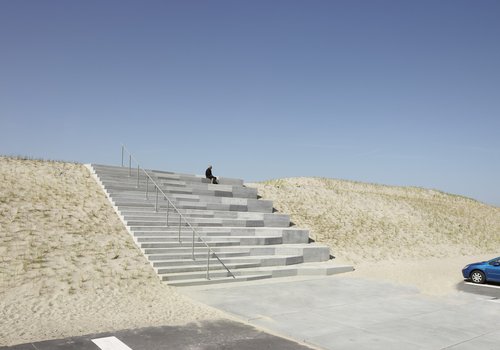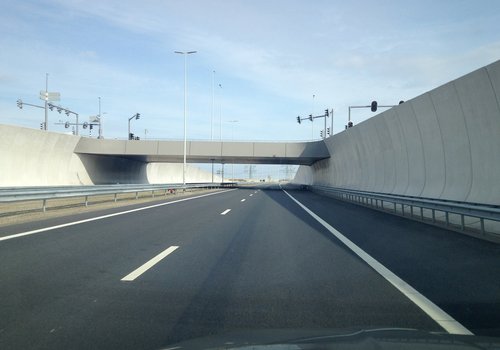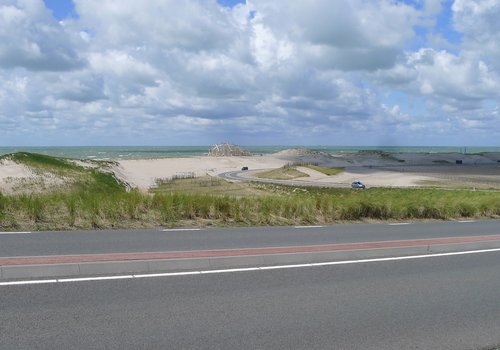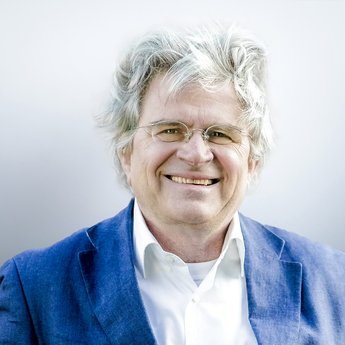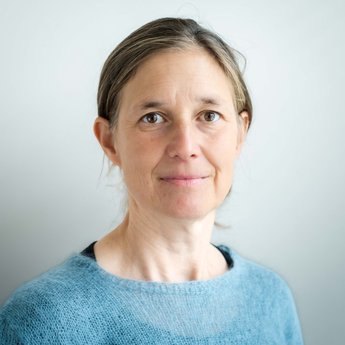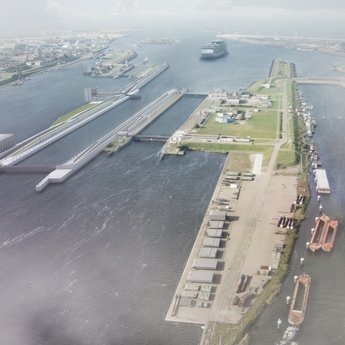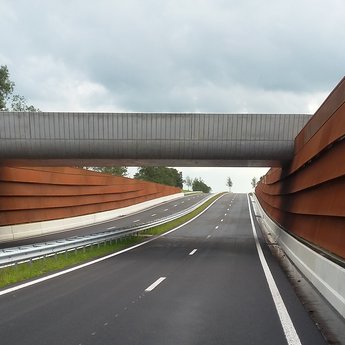Motive
365 million cubic metres
To realise their ambitions for growth and development, and to give shape to the Port of Rotterdam, the Port Authority developed a plan for westward expansion. The expansion commenced in 2008 and used approximately 365 million m 3 of sand. In 2013, the Maasvlakte 2 Project commenced operation.
Outer contour
The expansion of Maasvlakte 2 is designed to accommodate for ship activities in container and chemical distribution. The expansion measures 2000 hectares, half of which is allocable for port-related activities. The remaining section consists of infrastructure, the seawall and other amenities, grouped in the so-called ‘outer contour’. H+N+S prepared the landscape plan for this ‘outer contour’.
