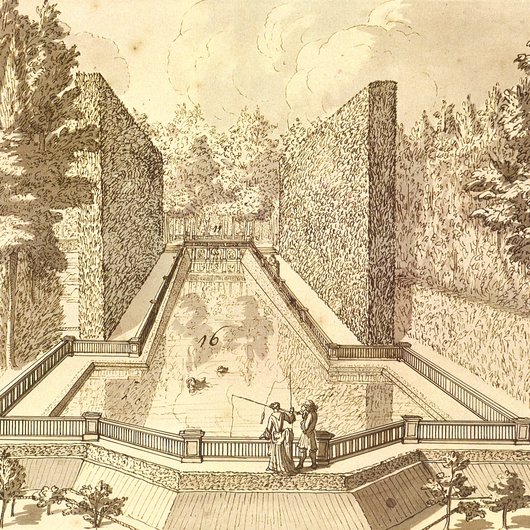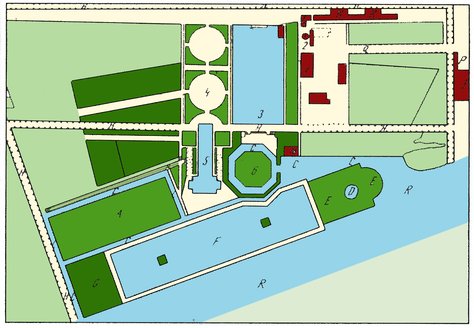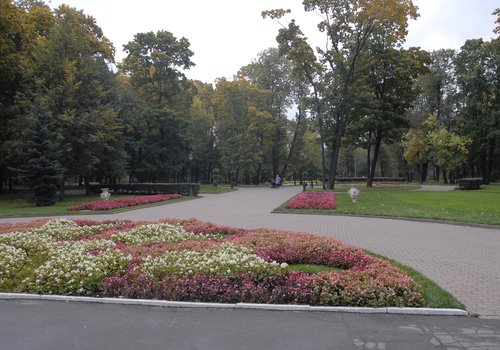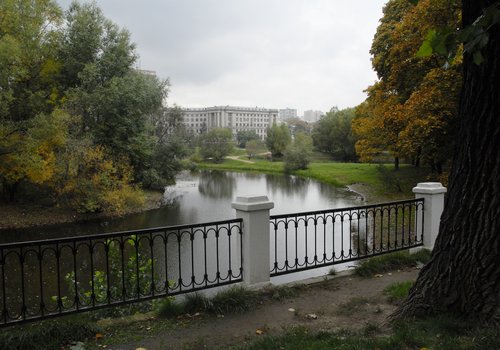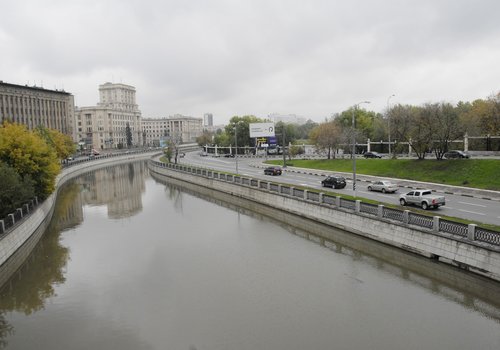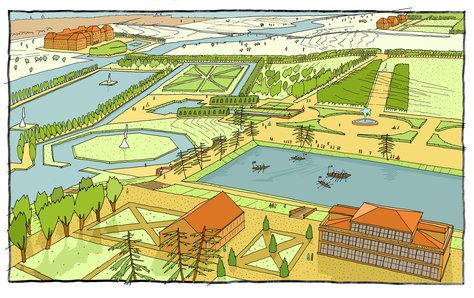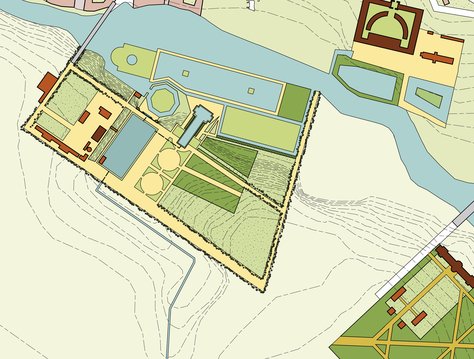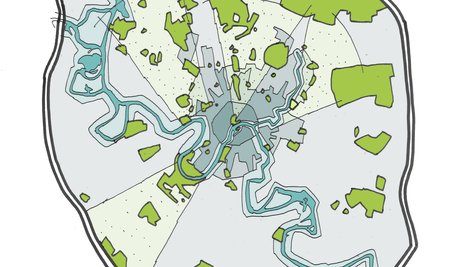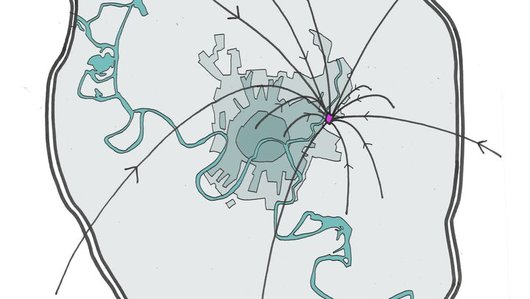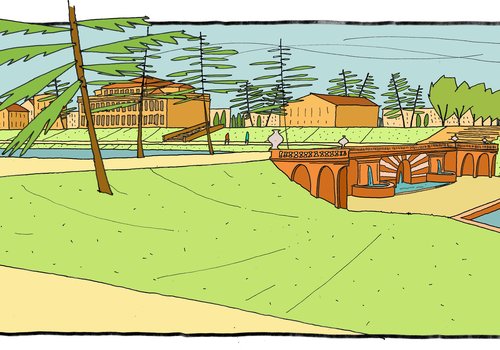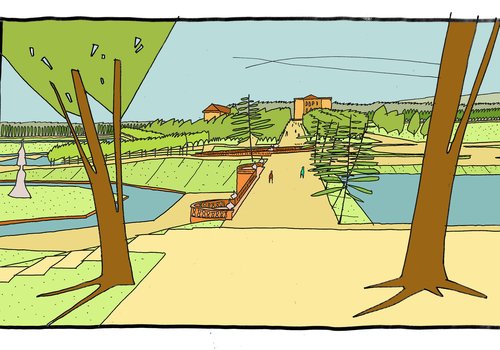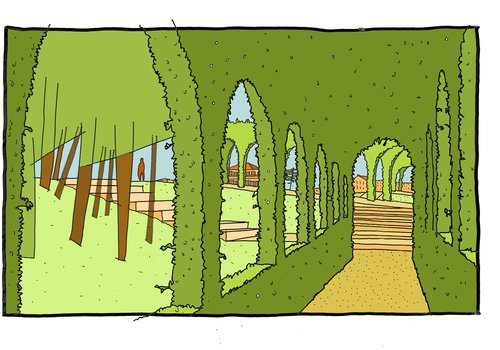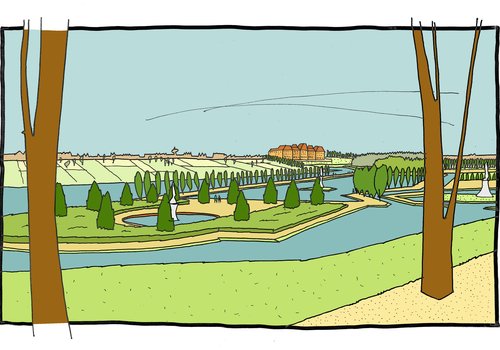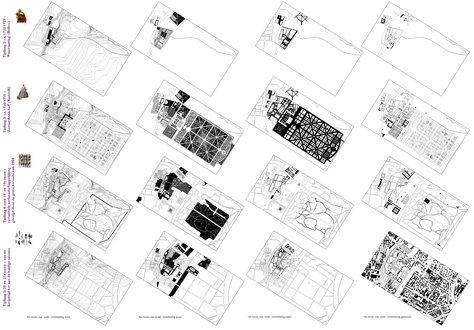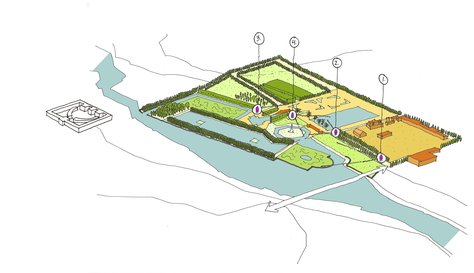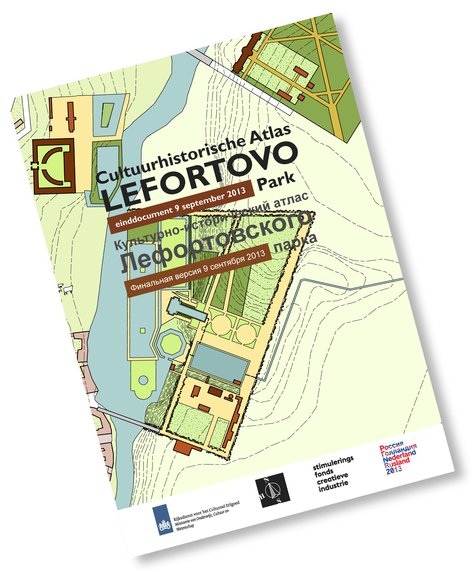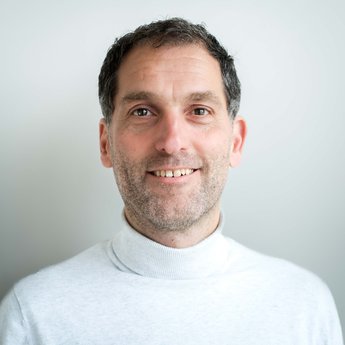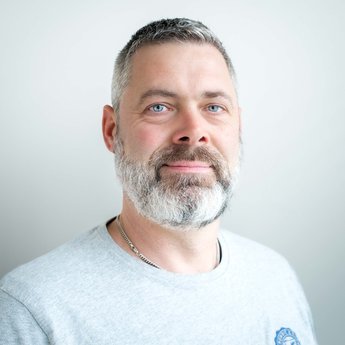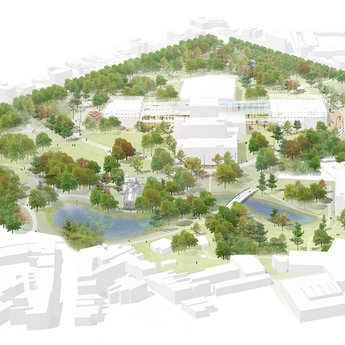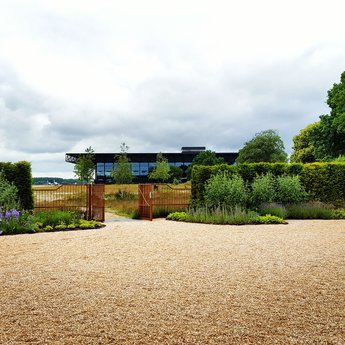Metropolis
Lefortovo is now no longer outside the city walls but located in the middle of the metropolis of Moscow. The private country estate has become a public park. Lefortovo is in need of urgent renewal and redesign to fulfil its role as a modern city park. Most of the energy and attention in Moscow is currently dedicated to the southwestern expansion of the city, however this must be redirected to focus on improving the existing city landscape – including the renewal of Lefortovo Park.
City park
Lefortovo does not currently meet the requirements and demands of a modern day city park. It lacks a broad, interesting program for the surrounding neighbourhoods, let alone the whole city. The layout is not accessible, it has no clear entrances and has an ambiguous border. In addition, the relationship between the park and the river Yauza was severed due to the construction of a busy city road in the 50's.
In spite of these setbacks, there is definitely the potential and opportunity to use the park as a green centre for the city.
