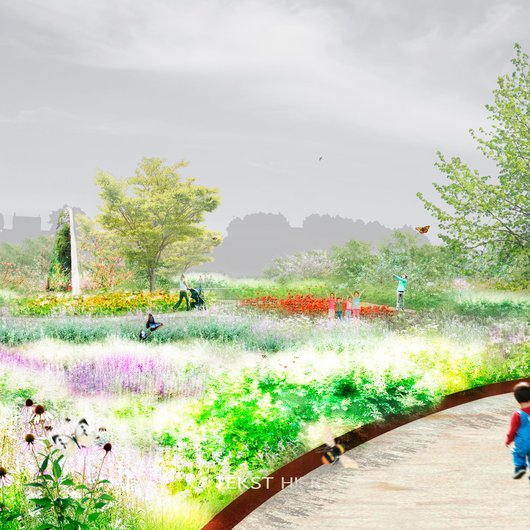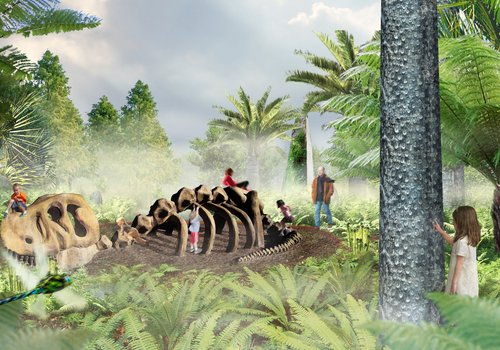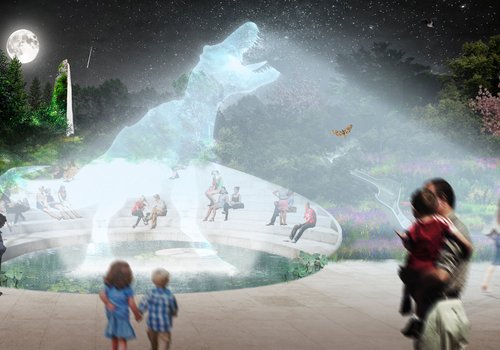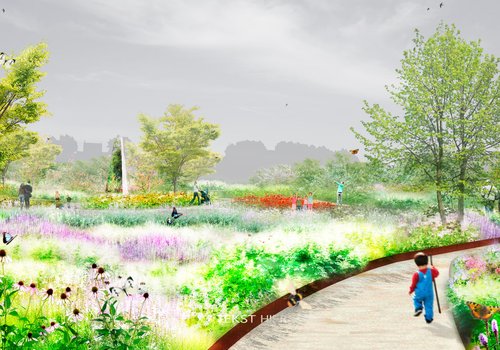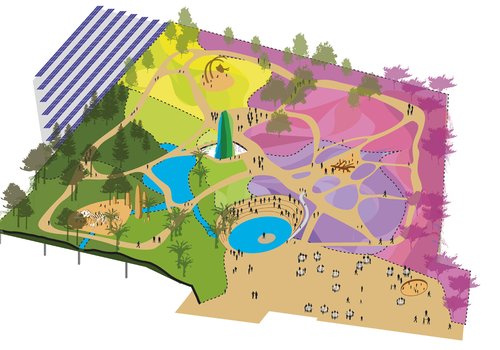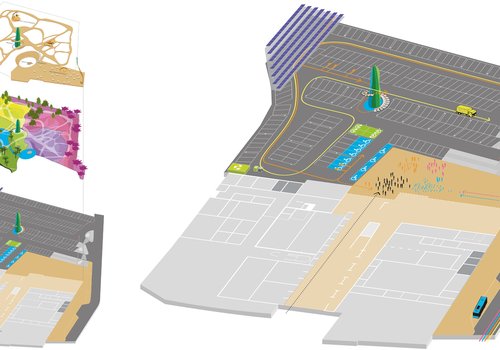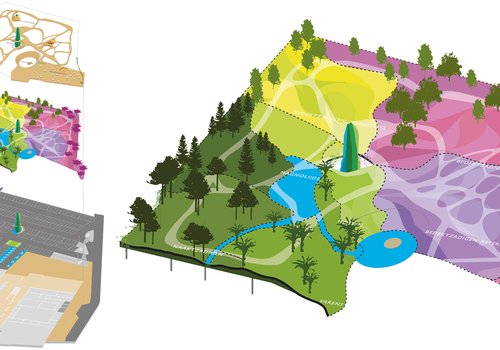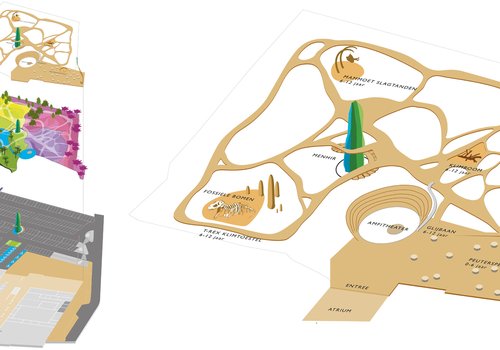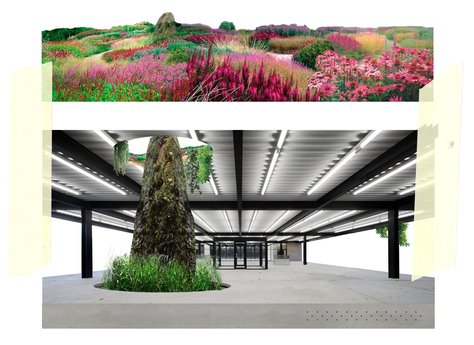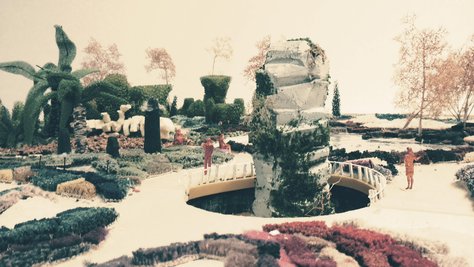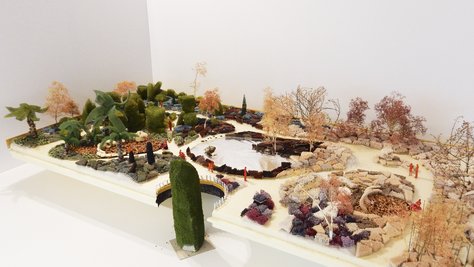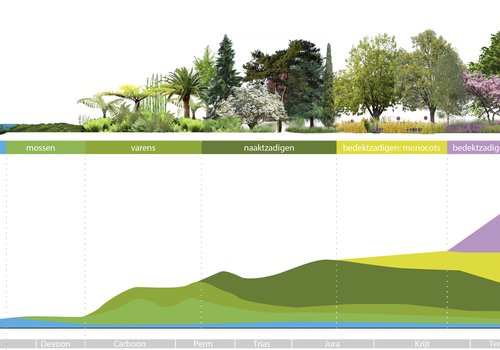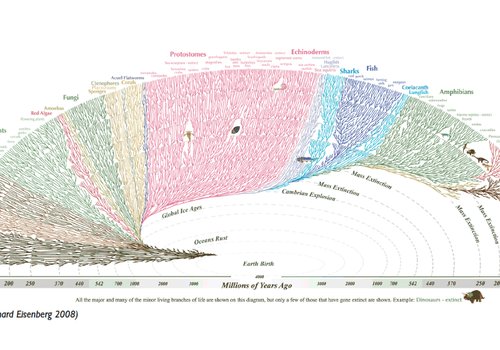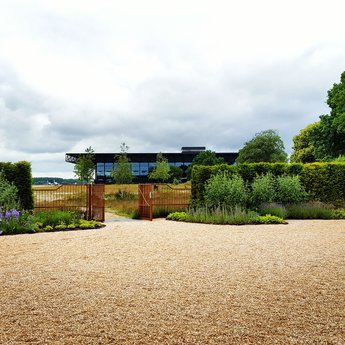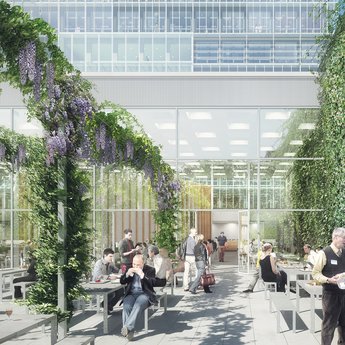Motive
While the Naturalis Museum has long been a hub for environmental education and conservation, until recently there was no outdoor space where the story of natural evolution could be told through living material. Now, however, the Museum has been extended and a large garden is integrated into the design.
Experiential learning
The Naturalis Garden is an intimate green garden, closely integrated with the inside of the museum building. It is an exciting and wondrous space, where the natural beauty of nature can be witnessed in ‘real’, living form. The garden is fragrant, full of colour and displays marked contrast throughout the seasons. It presents a wonderful world for children where they can learn experientially and have fun. It is also an inspirational place for adults and a home for animals.
