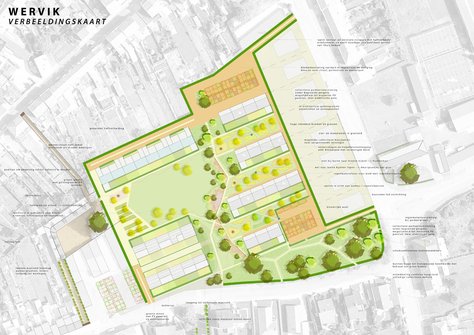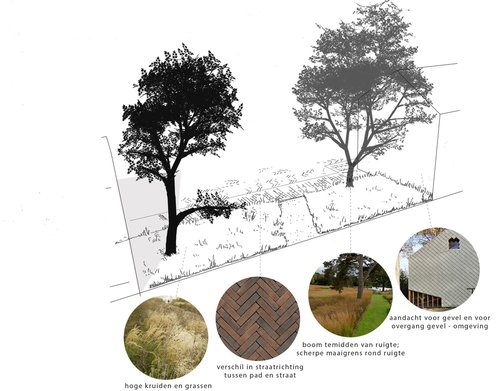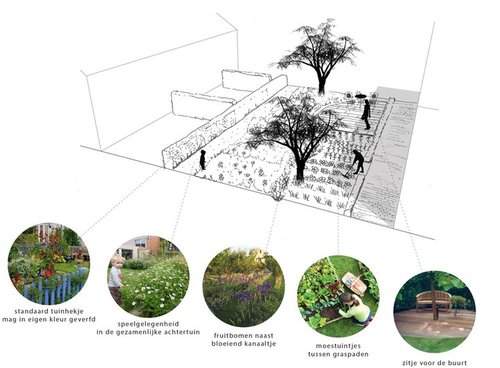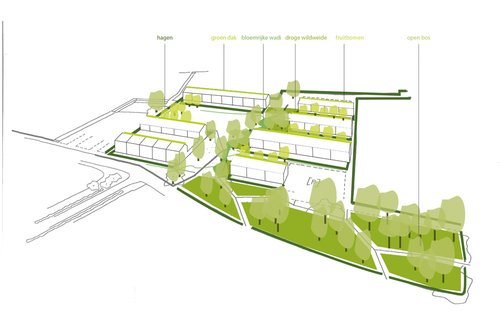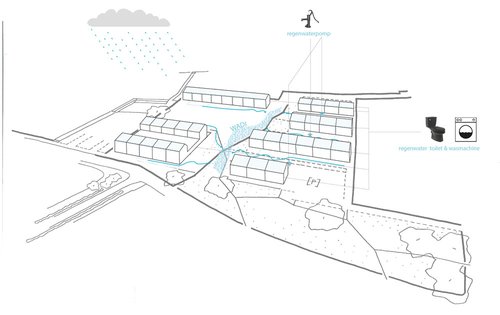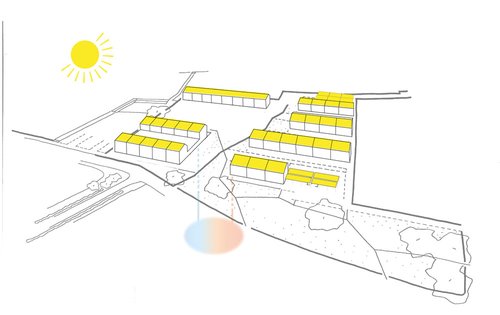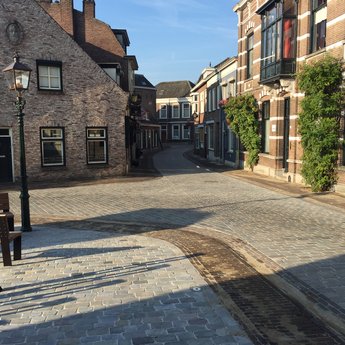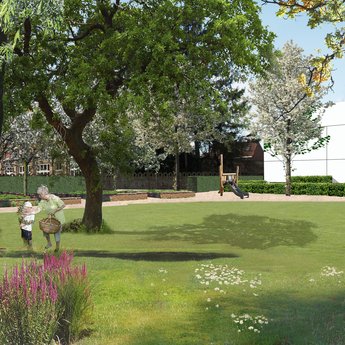The team proposes to develop the site at the Oosstraat – Hellestraat as one collective living garden. The site offers a pleasant garden in an urban residential environment as well as a public garden that may become significant to Wervik as a whole. The garden functions as a link in an informal structure of pedestrian routes and green sites which may gradually extend further, depending on the possibilities.
Urban Residential Environment + Public Garden
Wervik
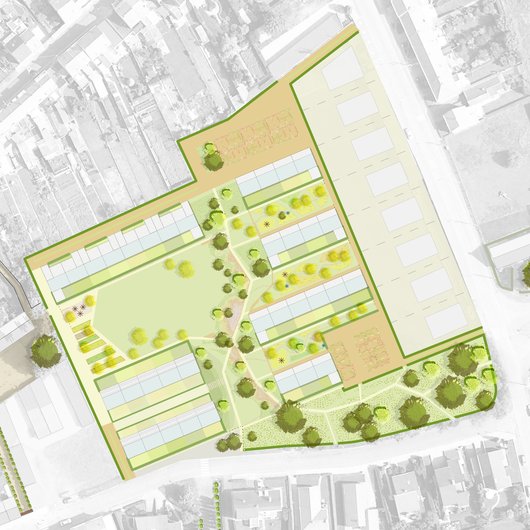
Wervik is a small border town in a rural area. The atmosphere is determined by rocky streets and squares which reflect the calm and pace of living in a rural environment. Besides the rocky streets, it is noticeable that few green areas in the city, such as parks and public gardens, are open to the public.

Living on this particular site is characterised by new housing concepts and new relations between users and the government. The design approach is living, focussed on the sun and on the collective outdoor space. The 30 dwellings can be adapted to housing concepts, such as houses for all stages of life, kangaroo houses, live/work houses and co-houses. New relations may be established by a greater commitment of residents to their living environment, by control in the development and use of outdoor spaces and more active modes of management. Several facilities have been developed in the collective garden to encourage people to meet, such as playgrounds, water pumps, small gardens and collective parking spaces.
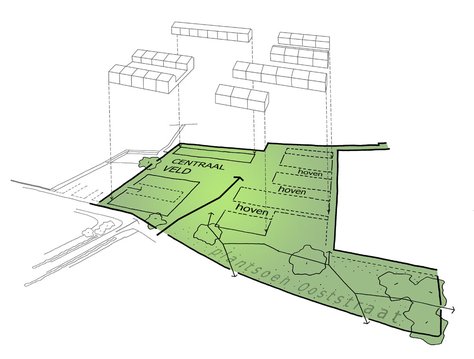
Plan map
‘Sustainability as an integrated design principle’ is the motive for living and the collective garden. Elements that are part of this are, for example, car-free neighbourhoods, natural drainage, infiltration, re-use of rainwater, optimal orientation to the sun, both for passive use as well as generating energy through solar panels and collectors and thermal energy storage, opportunities for biodiversity due to the variety of green spaces and green roofs, and healthy and sustainable materials in architecture and outdoor spaces.
