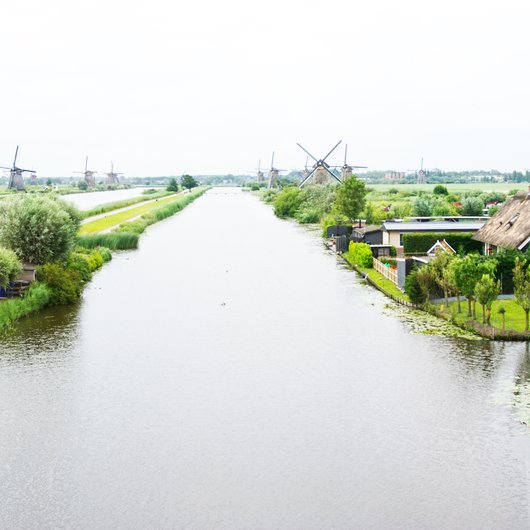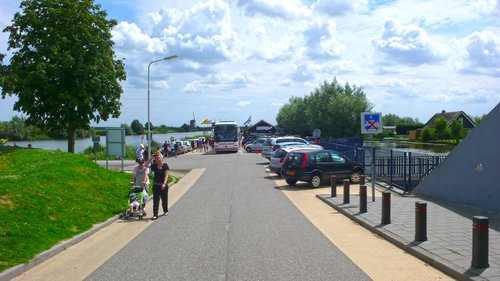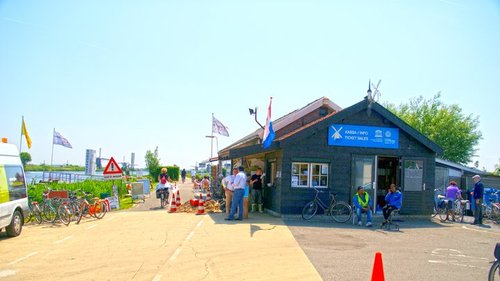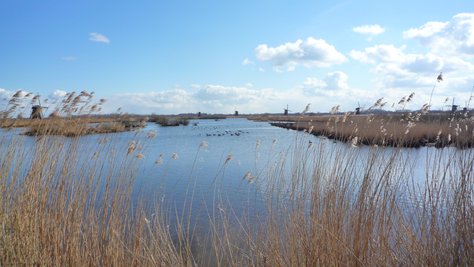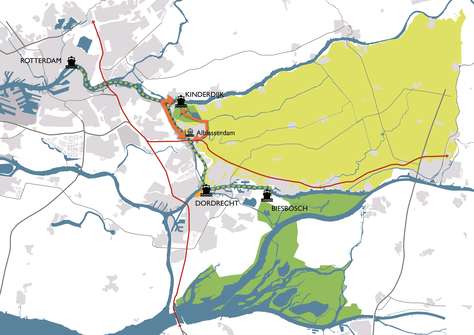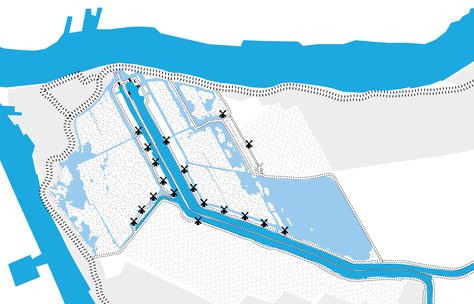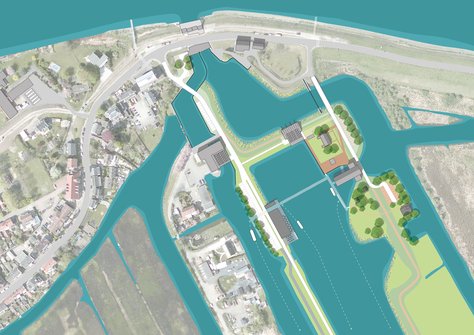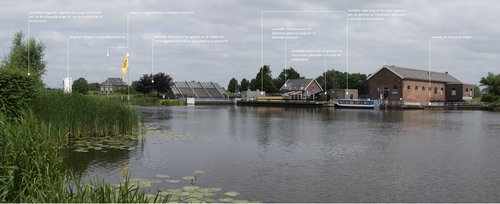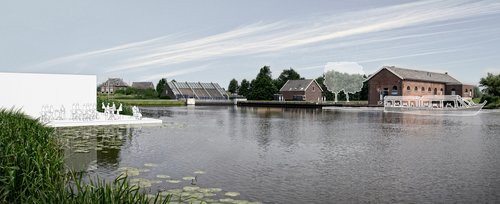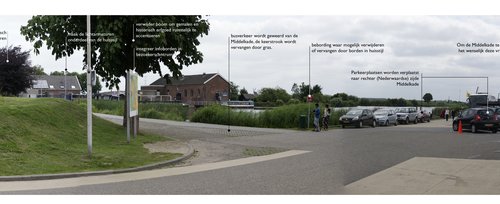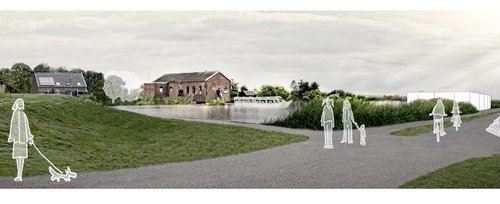Central axis and flanks
Around the Middle Quay and adjacent water boards, different trails and routes for cyclists, pedestrians and boats are interconnected. This ‘central axis’ increases the accessibility and functional capacity of the environment for visitors: the infrastructure of the Water Bus and the cruise to the Lekdijk through the entrance area continues eastward towards the Alblasserwaard and Alblas.
The two storage reservoirs and polder areas form a flank around this central axis. In the water storage compartment, the quality of nature creates a peaceful front for the site. As such, the proposal aims to achieve its goals to improve accessibility and experience for visitors using (where possible) the existing buildings and infrastructure: namely, the mills and water.
