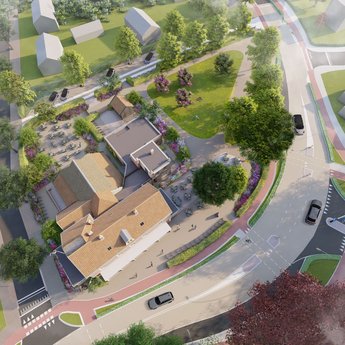In the projects he works on he is looking for the 'Gesamtkunstwerk'. He strives for a plan in which various scale levels communicate with each other, the (historical) context is displayed and people and nature are in balance.
Project leader, Landscape architect
Tim Kort

Background
Tim Kort (1987) studied at the Academy of Architecture in Amsterdam, where he obtained his Master's degree in Landscape Architecture in 2018 with his graduation plan 'Klimaatschap Amstelland'. Before that he studied at the Hogeschool Larenstein and the secondary horticultural school. He has been working as a landscape architect at H+N+S Landscape Architects since 2019, having worked for Bureau B+B for six years and for DELVA Landscape Architects for two years.
Focus
THE SUSTAINABLE REGION
Tim believes that the monoculture of the current Dutch landscape is a blessing for the global market, but that this is at the expense of, among other things, biodiversity, cultural-historical landscape elements and the experiential value of the landscape. After the land consolidation under the supervision of Sicco Mansholt, the agricultural landscape has developed into a profit-maximizing machine in which profit-minimizing factors are kept to a minimum. The apocalyptic decline in insects, soil degradation and thus the expected drop in production shows that Sicco Mansholt's land consolidation plan has failed as a 'Gesamtkunstwerk'.
The apocalyptic figures have a major impact on the future of agriculture in the Netherlands. The increasing urgency of making the Dutch landscape more sustainable has made Tim decide to focus on landscape projects in the near future. With, among other things, his graduation plan 'Klimaatschap Amstelland' and his contribution to the National Environmental Vision for Flevoland, he has proven to be innovative and thus able to contribute to achieving a sustainable landscape. In the vision 'The Amstelland Climate Board' he provides tools to achieve an inclusive design of the Dutch landscape. The term 'Climateship' is a corruption of the terms living environment, landscape and society. In his projects he looks for the right balance between these three concepts.
HERITAGE IN THE CITY
The emergence of the city marketer shows that cities and towns are looking for a unique story. These stories are often hidden in the historical archives, small references in facades, a lost stream or simply the street name. In that case, displaying the (lost) story will suffice. Sometimes there is a lack of a historical foundation, as in the satellite cities that were created by the exponential population growth after the Second World War. In that case, a new story can be searched for. What both situations share is that the design and detailing of the public space has a major influence on the amenity value of the city, village or street. During his work at Bureau B+B, Tim has worked on a wide range of urban visions and design plans. He excels as the execution of the plan gets closer. He looks for (historical) clues in the city to add value to the vision of the city, the design of the square and the detailing of the street.
CLIMATE ADAPTIVE CITIES
In addition to an accumulation of layers of time and personal experiences, the built living environment is also a place where specific flora and fauna develop and where infrastructure, water and waste streams come together. The highest biodiversity per square kilometer is found in cities, and in particular the urban fringes. Tim sees linking the climate task in the city, such as buffering water in public space, as an opportunity to add new value to the living environment for both people and nature and thus improve the living climate for everyone.
