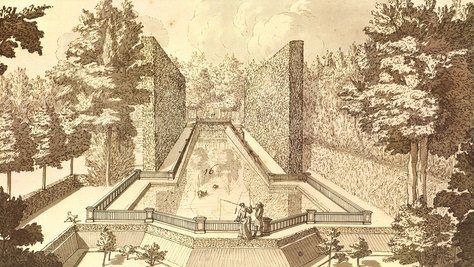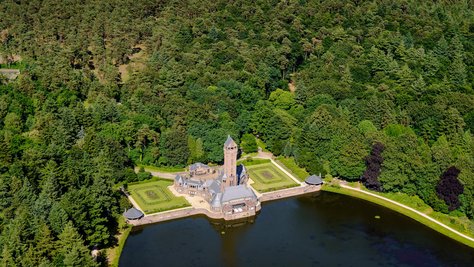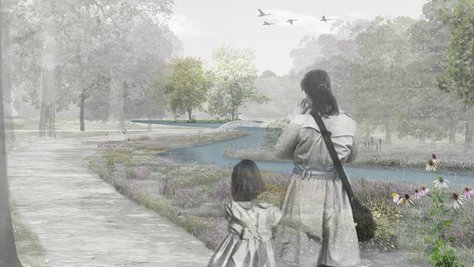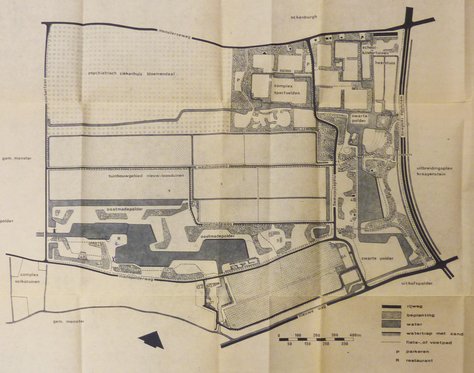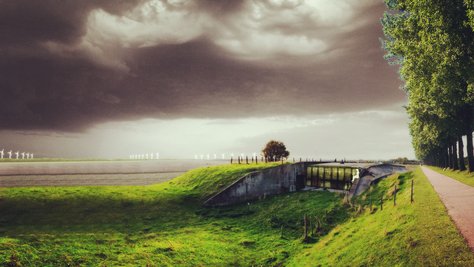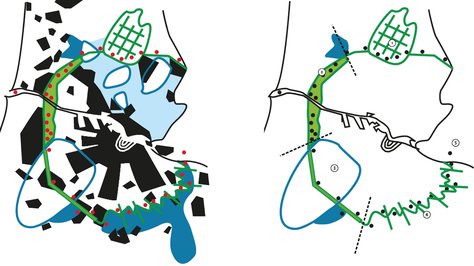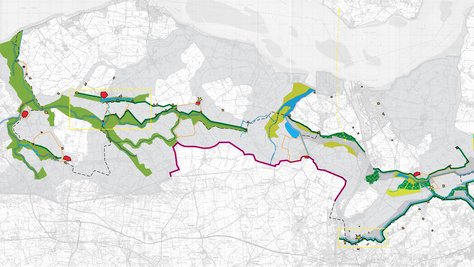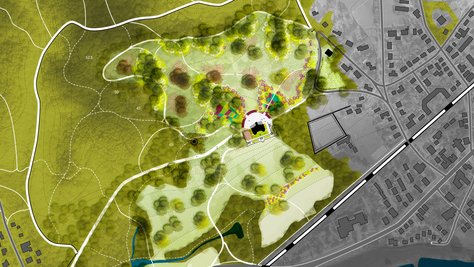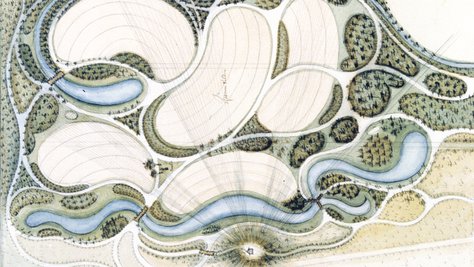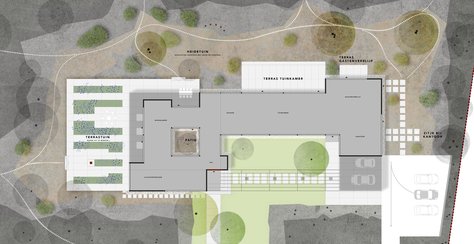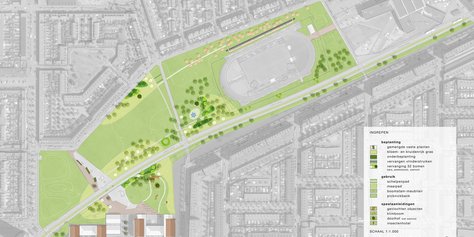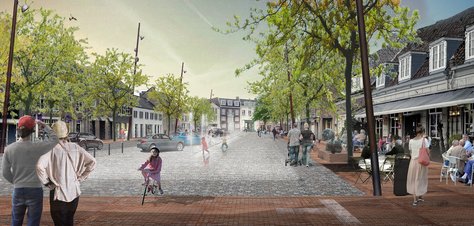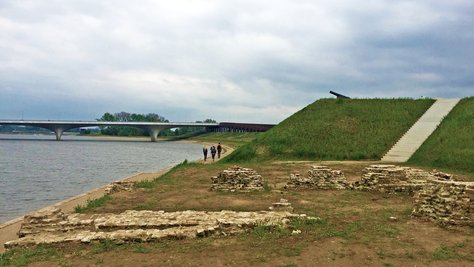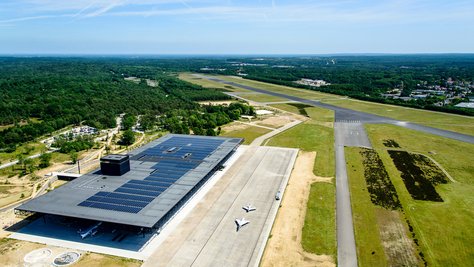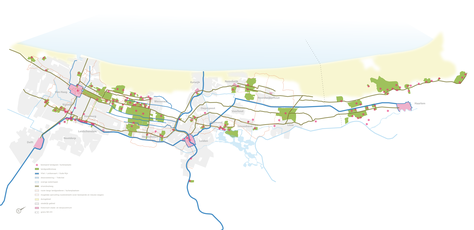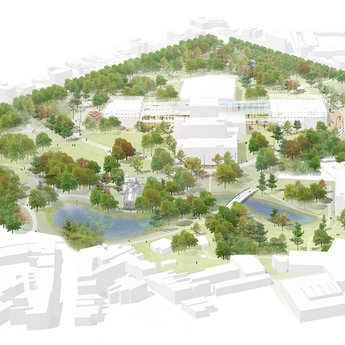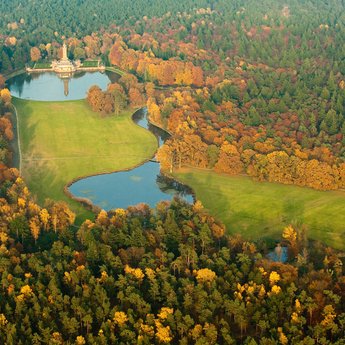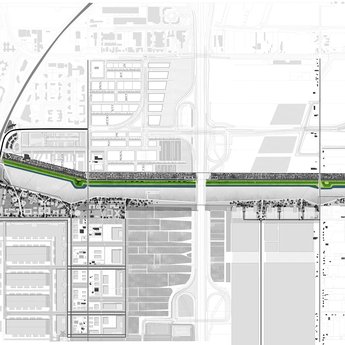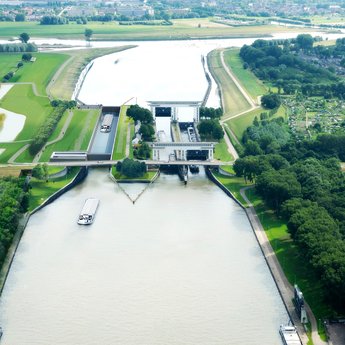Preservation through development
The bridge between landscape construction and landscape conservation has been definitively bridged by the Nota Belvedere, where, in 1999, a new heritage philosophy was laid at the basis of the policy: conservation through development. The work of H+N+S breathes this philosophy: rather 'continue with' than 'back to' since the establishment of the office. The importance of a mature and respectful approach to our historical heritage and the need for repurposing is increasingly felt today.
In a rapidly changing 'world', attention to our heritage is also subject to change. Our dealings with heritage are culturally determined and strongly time and place bound. When is something historically valuable and how do you deal with it in a meaningful way? This question is now answered differently than, say, 50 or 100 years ago, but is also answered very differently in a country like the Netherlands than in say Russia or the US. The experience we have gained in Moscow over a number of years, to arrive at a Cultural-historical Atlas (CHA) for the historical park Lefortovo, speaks volumes in this respect.

