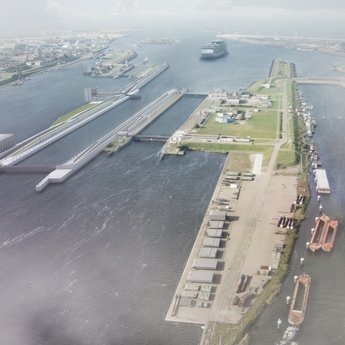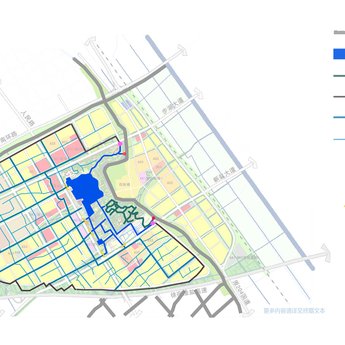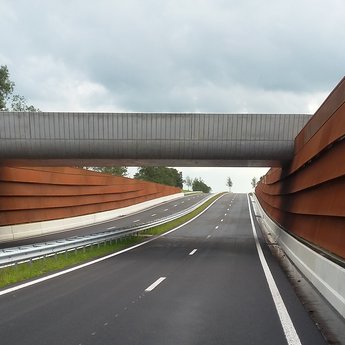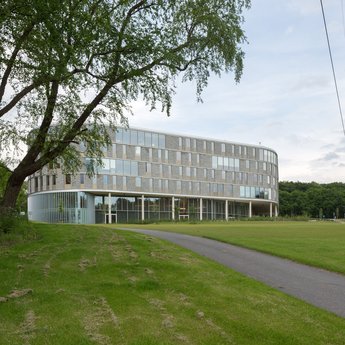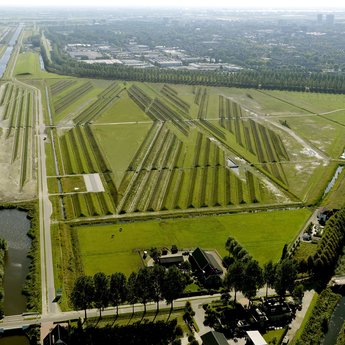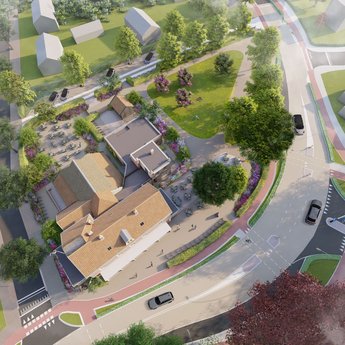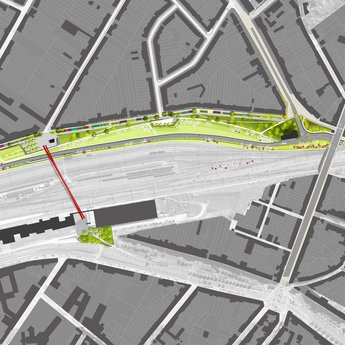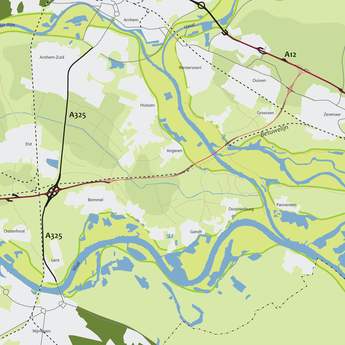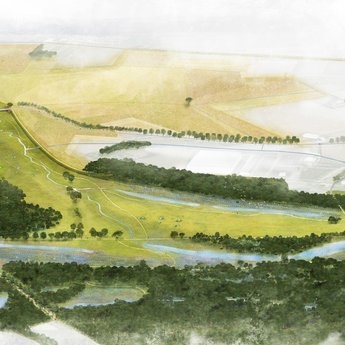Yi Dou is graphic and technical designer at H+N+S. She works on many detailed/construction designs and large infrastructure projects. She advises throughout the design process and supports the plan elaboration to Preliminary and Final Design. Because of her origin, Yi coordinates the projects, publications and contacts from China.
2D & 3D designer
Yi Dou
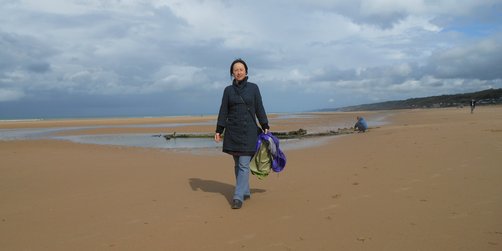
Background
Yi moved to the Netherlands in 1995. She did various activities until 2002 as construction draftsman at Constructie Advies Bureau Steens b.v. and work planner at Gemeentewerk Rotterdam Cluster Groen. Because of her passion for landscape architecture, she eventually went to the University of Wageningen to delve deeper into this discipline. Since 2006 Yi has been working at H+N+S Landscape Architects.
Focus
Yi mainly works on projects in the Preliminary and Final Design phase. She is actively involved in the design proces and takes the design onto the next detail level. This includes some of the following projects: Hoge Veluwe centrumplan, Landscape Plan Theemsweg tracé, Gardens Hoge Riet Ermelo, Park Belle Vue , Rijnstate, Green Park Aalsmeer, Cultural-historical axis Boxtel, refurbishment Amaliapark, Room for the River Nijmegen, Citadelpark Gent, the National Military Museum.
TECHNICAL DESIGN
Yi also works on various dike- and infrastructure projects. Translating graphic design into technical detailed drawings for, among others: Ooijen-Wanssum, Dike reinforcement Wolferen Sprok, Landscape Plan ViA15, Geniepark Haarlemmermeer, A16 Groene Boog, N356 The Central Axis, Third Chamber Princess Beatrix Lock.
GRAPHIC DESIGN
Yi also creates 3D-models to test designs or to create the basis for renders, as was done in the following projects: Landartpark Buitenschot, Masterplan Hansbeke, Allotment Gardens Muiden, Hoge Veluwe centrumplan, Green Park Aalsmeer.
